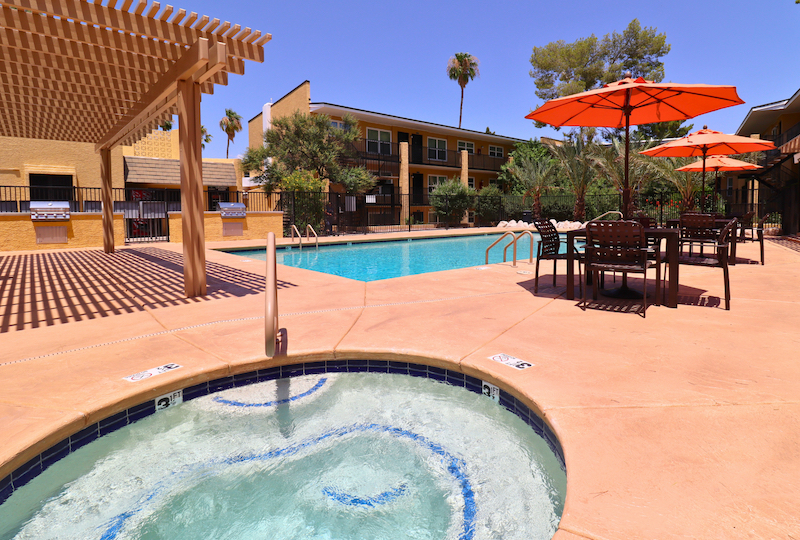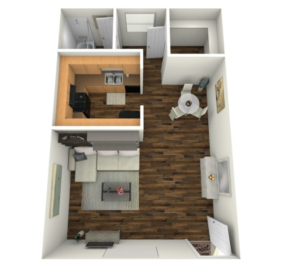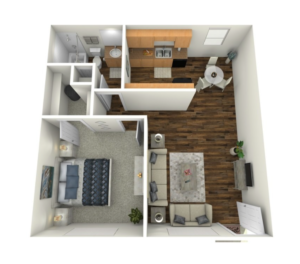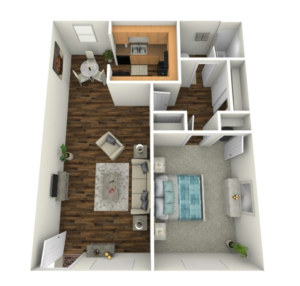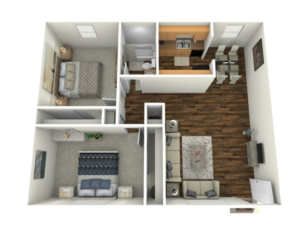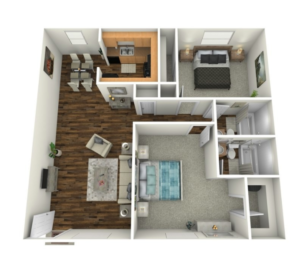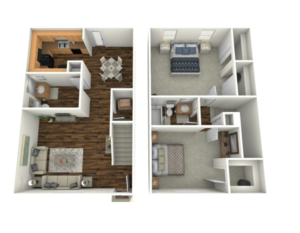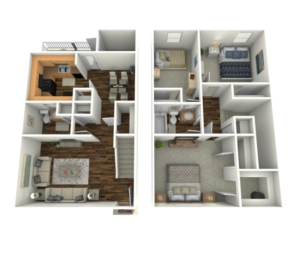VILLAS LAS NARANJAS
1345 S KOLB ROAD
TUCSON, AZ 85710
520-476-3074
To submit a work orders or make a payment, please login to your Resident Portal or for more information about availability, please contact us.
Features
- Remodeled Homes
- 1, 2 & 3 Bedrooms Available
- Resort Style Pool (Coming soon)
- Stadium Inspired Soccer Field (Coming soon)
- Playgrounds (Coming soon)
- On-site Professional Management
- 24-hour emergency maintenance
- Laundry Room
- BBQ Pits & Picnic Areas (Coming soon)
Villas Las Naranjas has several amazing floorplans to choose from including Studio, 1, and 2 bedrooms. We also offer townhomes with 2 or 3 bedroom options. Our beautifully landscaped community is in a great location in East Tucson, AZ. We are across the street from Eastpoint Marketplace which has plenty of restaurants and shopping. Villas Las Naranjas is very close to E 22nd St and near I-10. Our community is east of Tucson’s historic downtown area where you can experience glamorous shopping, local dining, and great entertainment. If you love the great outdoors, Saguaro National Park East is just a 15-minute drive. Experience the excitement of hiking trails, horseback riding, and spectacular views at the national park. Villas Las Naranjas is the perfect location for you to live life to the fullest in East Tucson, Arizona! It features great community amenities suited for your active lifestyle. You can cool off from the desert heat in one of two shimmering outdoor pools. You can stay connected in the business center or lounge with friends in the clubhouse, and children will enjoy the playground area. At Villas Las Naranjas we acknowledge furry friends are family members too, so bring them along to our pet-friendly apartments! We are sure they will love our pet park. Visit us today!









