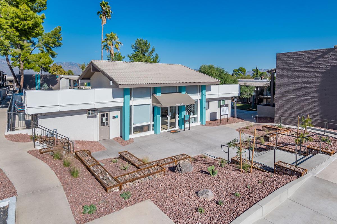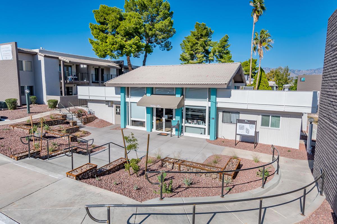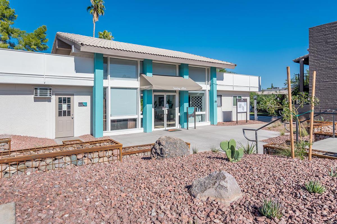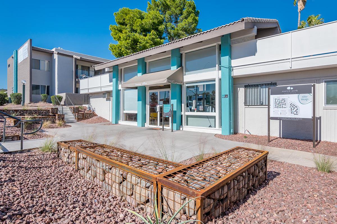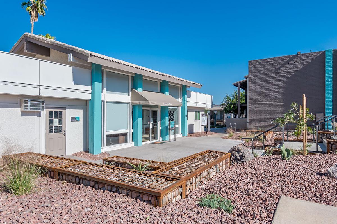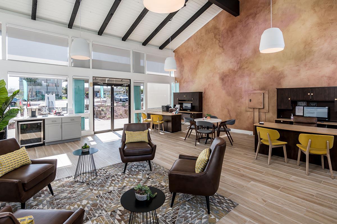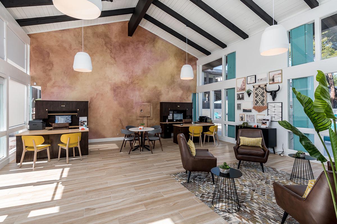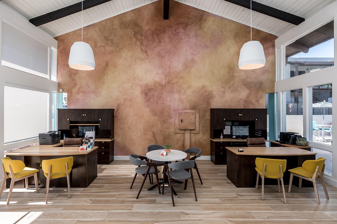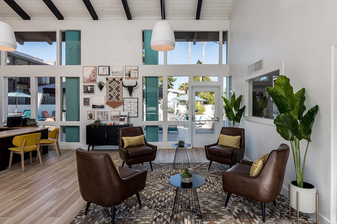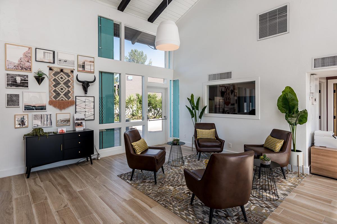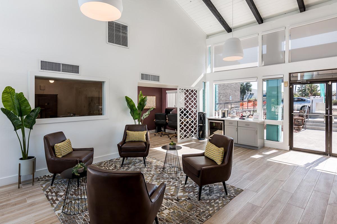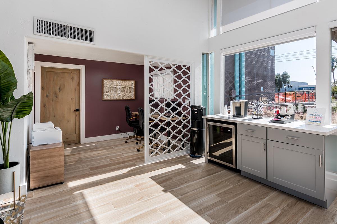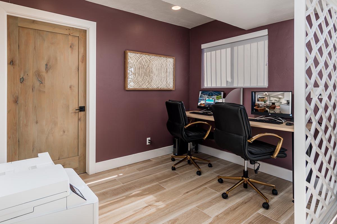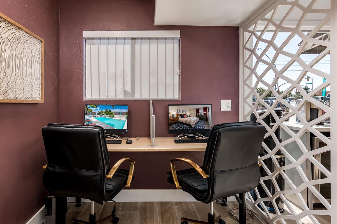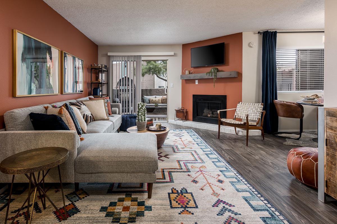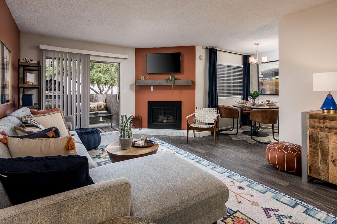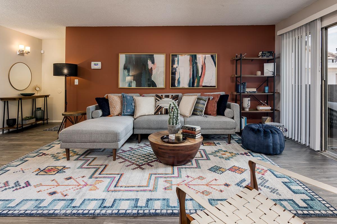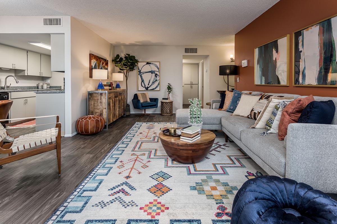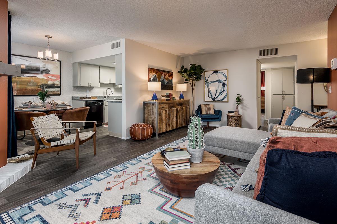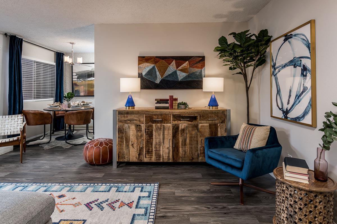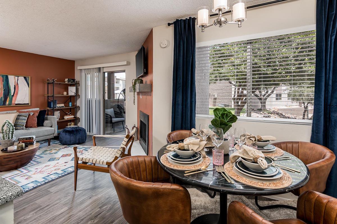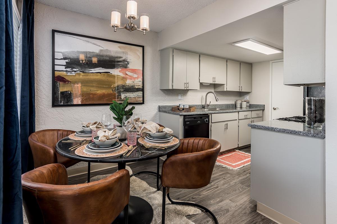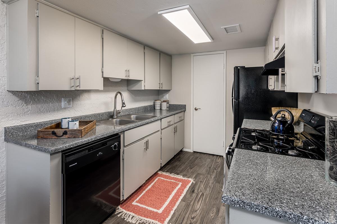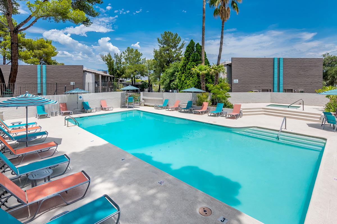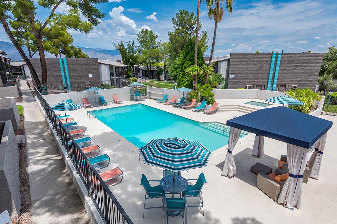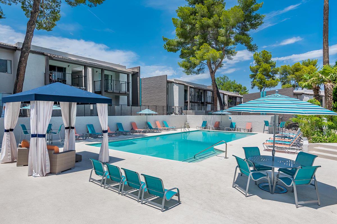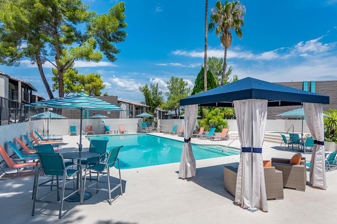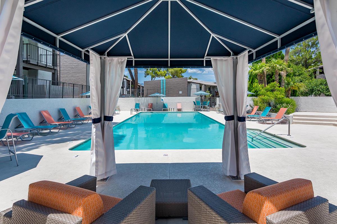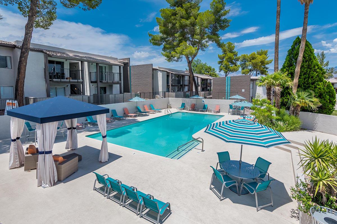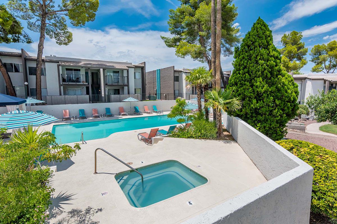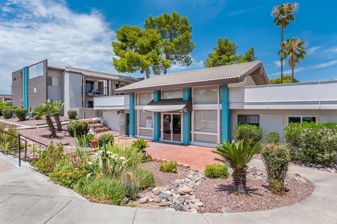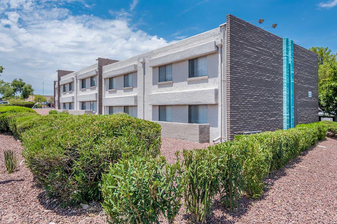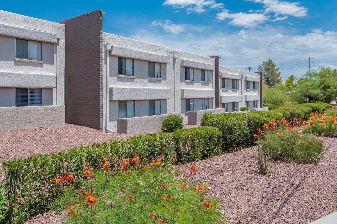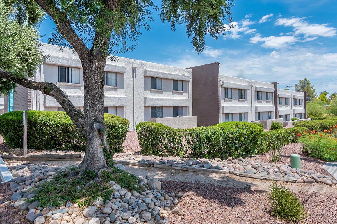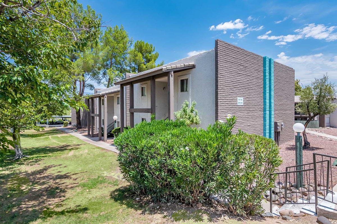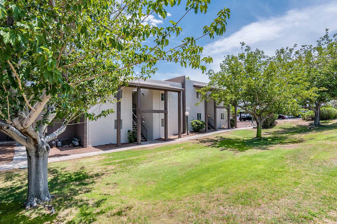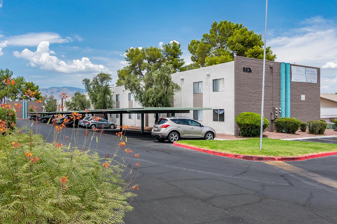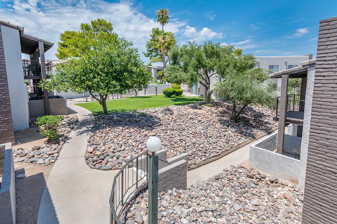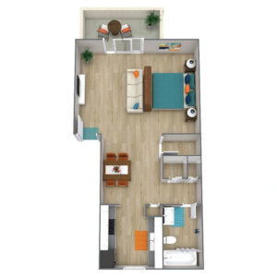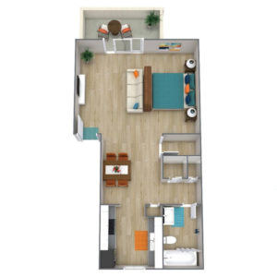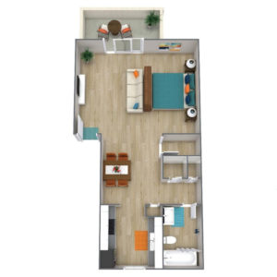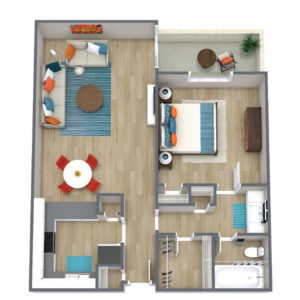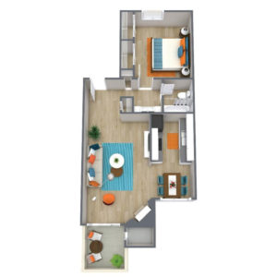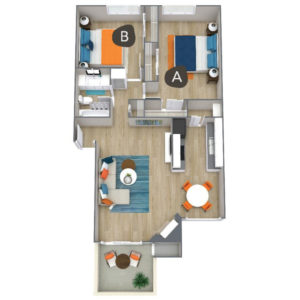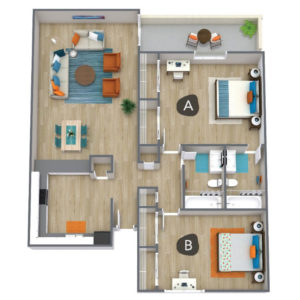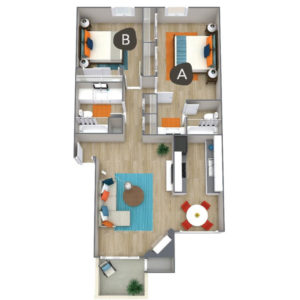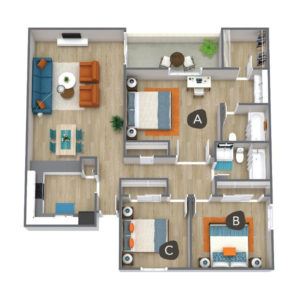VILLAS lAS TORONJAS II
6821 E BROADWAY BLVD
TUCSON, AZ 85710
520-886-6991
To submit a work orders or make a payment, please login to your Resident Portal or for more information about availability, please contact us.
Features
- Remodeled Homes
- Studio, 1, 2 & 3 Bedrooms Available
- Resort Style Pool
- Stadium Inspired Soccer Field (Coming soon)
- Playgrounds (Coming soon)
- On-site Professional Management
- 24-hour emergency maintenance
- Laundry Room
- BBQ Pits & Picnic Areas (Coming soon)
- Pre-Installed Wi-Fi with 1st Month Free from Cox
Villas las Toronjas II is your eastside retreat in Tucson, Arizona where you will find the home of your dreams in our newly renovated buildings. Our community offers an irresistible combination of convenience and quality in a contemporary living environment. We’re located just off Interstate 10, and the Broadway and Kolb corridors for a quick commute to work and downtown Tucson!
Designed with your comfort in mind, we are excited to offer nine efficient floorplans with a studio, one, two, and three-bedroom apartment options for rent. Our apartment homes are equipped with an all-electric kitchen, a balcony or a patio, central air and heating, oversized closets, wood-style plank flooring, and a cozy fireplace in select homes. We are a pet-friendly community with a spacious dog run nestled at the back of the property.
Residents can take advantage of the community amenities such as a 24/7 automated package center, on-site laundry facilities, assigned parking, beautiful landscaping, picnic area with BBQ grills, and a designer clubhouse with a resident business center. Unwind in one of our shimmering swimming pools. Rest assured our on-site management and maintenance teams are there for you every step of the way. Discover your future here with us at Villas las Toronjas II – schedule your tour today!












